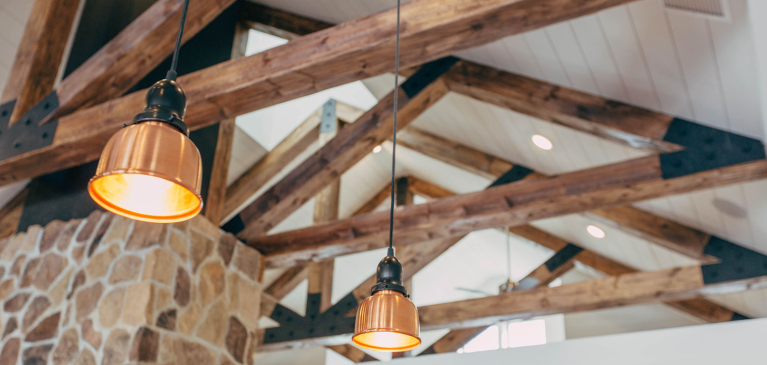
“Were you raised in a barn?” may have been a popular sarcastic comment in the past but today, growing up in a barn is a very desirable option to many people! Barn homes, also known as barndominiums and barndos, continue to gain popularity across the country. Barn homes can offer soaring ceilings with unique wide-open living spaces, speedier exterior construction and other attractive options. Functionally, the potential to combine work and living spaces or storage for recreational vehicles in one building is also appealing to those who live the country lifestyle.
Our rural lending experts have the answers to some of the most frequently asked questions when it comes to building your own barn home!
What are the benefits of building a barn home?
• Barn homes do not require interior load-bearing walls, resulting in their exceptional open floorplan designs and possibility for soaring high ceilings.
• Barn home exteriors or “shells” can often be built more quickly than a traditional home.
• Barn homes are sturdy and long-lasting; their steel exteriors can last up to 40 years hassle-free, unlike traditional homes that require regular maintenance
• Superior insulation options available for barn homes can result in higher energy-efficiency and reduced utility costs
• Depending on the design and materials used, barn homes can be more affordable than traditional stick-built homes.
Is a barn home always less expensive to build than a traditional stick-built home?
The cost of constructing a barn home depends on many factors. Like traditional homes, barn homes can range from small and simple rectangular designs, to huge, extravagant living quarters with complex rooflines, custom windows and spacious porches. The quality of materials used for flooring, walls, cabinets, windows, roofing, ceiling and lighting can all affect the final cost. In general, a barn home can be less expensive than a traditional home per square foot, but the cost depends on materials used, customization, amount of labor required and size of the home.
Does GreenStone finance barn home construction?
GreenStone offers financing options for the purchase or construction of barn homes of at least 1,000 square feet and that include at least two bedrooms. Financing options are available for up to 30 years for both the home and the home site.
How much is the down payment for a barn home?
At GreenStone, a standard down payment on a barn home is 20%. Some traditional home loans do qualify for PMI (Private Mortgage Insurance), which can be used to decrease the down payment to only 5%. If a customer is interested in a lesser down payment through PMI financing and they want to construct a barn home, they should consult with their financial services officer to ensure the scope of the property or project is in compliance with GreenStone and Enacts (PMI company) underwriting guidelines. The impact the appraisal may have on the cash needed for the complete down payment should also be considered.
A home’s expected appraisal value after construction, called “as will be” appraisal, is partially based on the value of comparable homes in the area. Because barn homes are still relatively new and less common, and few have been resold to date in most areas, it may be difficult for the appraiser to find comparable homes on which to base an accurate appraisal value. This may result in a conservative appraisal value below the actual cost to build the home. That difference will need to be paid in cash on top of the standard down payment.
How are barn homes taxed?
Barn home valuation may consider only the living areas of the building or could include the entire property, depending on the regulations in your city, township or county. It is a good idea to research barn home tax costs before construction begins to understand the long-term property tax requirements. You should always consult with your municipal tax assessor to best understand how taxes will be assessed for your future property.
What size and type of barn home can I build on my land?
Your county or township’s zoning regulations will inform what size and style your structure can be. If you intend to build a combined-usage barn home, a barn including both living quarters and a horse stable or living quarters and a public retail or service space, check with your local zoning authorities to confirm if combined usage is allowed. Variances on existing zoning are possible, but exceptions can be difficult and expensive to achieve.
What else should I think about when considering a barn home?
The native core structure of a barn home is different than a traditional home, resulting in some limitations to what one might normally expect with a home. Most barn homes are built on a cement slab foundation, not a basement, due to the post-frame construction style. Typically, if you desire to add drywall, extra framing is needed between the posts, which are usually placed eight feet apart rather than 18-24 inches for traditional homes; this can be an added expense. Insulation costs can be higher, as pole barn walls are thicker than typical stick-built homes (as a benefit, however, this can also result in lower heating and cooling costs). You may also need to add a vapor barrier to keep out moisture. Some builders consider this an upgrade.
Building a barn home can be an exciting and rewarding experience, resulting in a unique and enjoyable dwelling when the work is finished. Carefully researching and asking the right questions before construction begins can help ensure a positive outcome.
To learn more about building a barn home and GreenStone’s home construction loans, contact your local branch.


